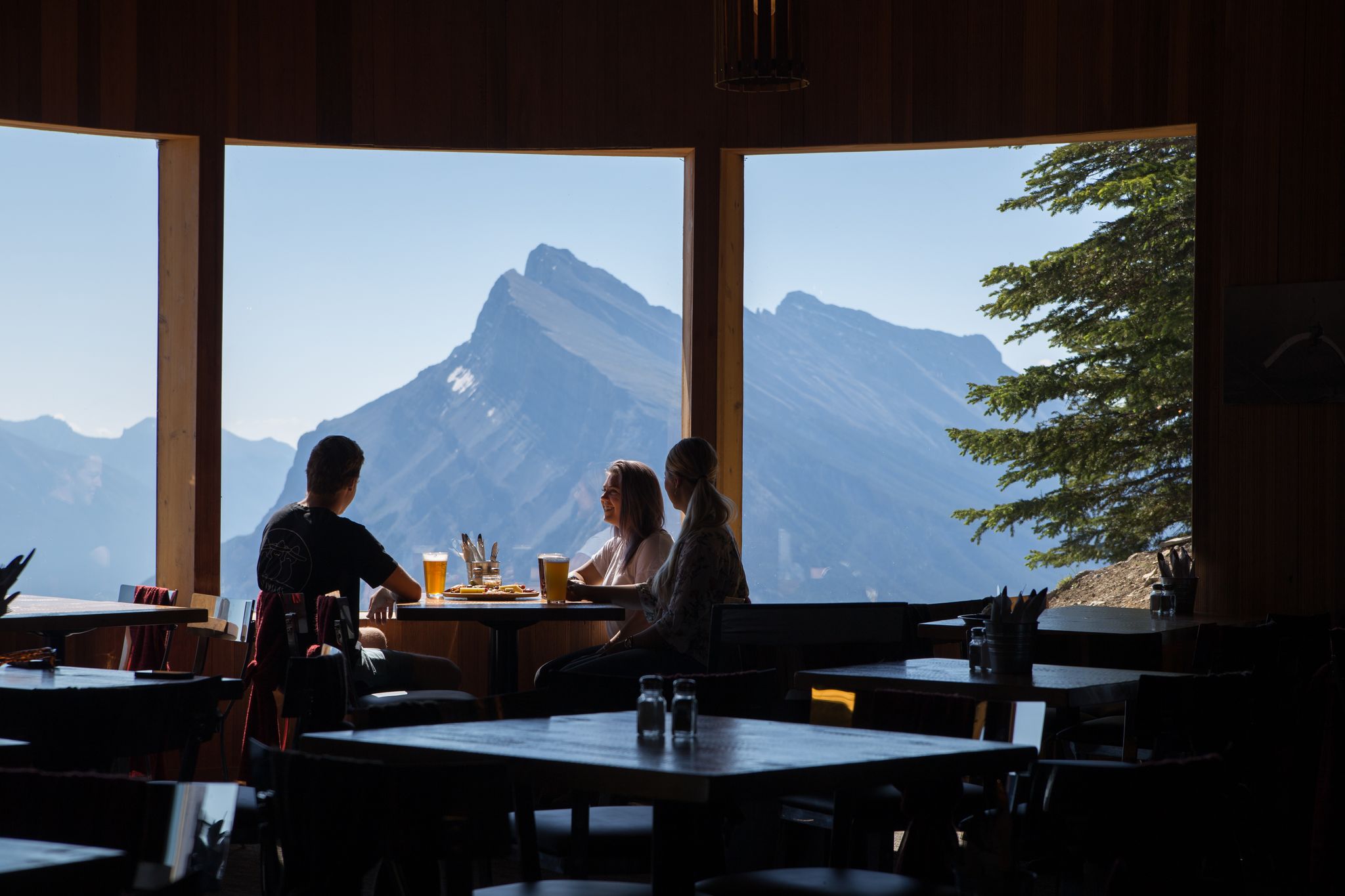Norquay 100 Vision
Regulatory & Policy Conformance

Regulatory and Policy Conformance
- Principal components of the Facilities and Lift Replacement Project are specified in Norquay Site Guidelines (2011) and thus can be approved by Parks Canada via a new Norquay Long-Range Plan.
- The Facilities and Lift Replacement Project is designed to ensure that Norquay does not exceed its approved daily capacity by utilizing both protocols and technology to limit the at-one-time guest population to no more than 3,800. The Project adheres to Norquay’s commercial space limits of 4,250 square metres as demonstrated by a real property report.
The project supports the Banff National Park Management Plan 2022. particularly, Parks Canada’s strategies:
- #1 Conserving Natural and Cultural Heritage: Through consolidating 3 to 2 Visitor Centres and restoring the historic Cliff House and Ski Jumps
- #2 True to Place Experiences: By creating a memorable, accessible, learning visitor experience which celebrates Norquay’s close to the 100-year history
- #5 Managing Development: By using a “Lower Each Visitors’ Environmental Footprint” design philosophy
- #7 Climate Change by reducing congestion in the Town of Banff
Key Points: This project conforms to all policies and regulations and will be a flagship example of a ski area enhancing the ecological integrity and visitor experience of not only its lease but the town of Banff.









